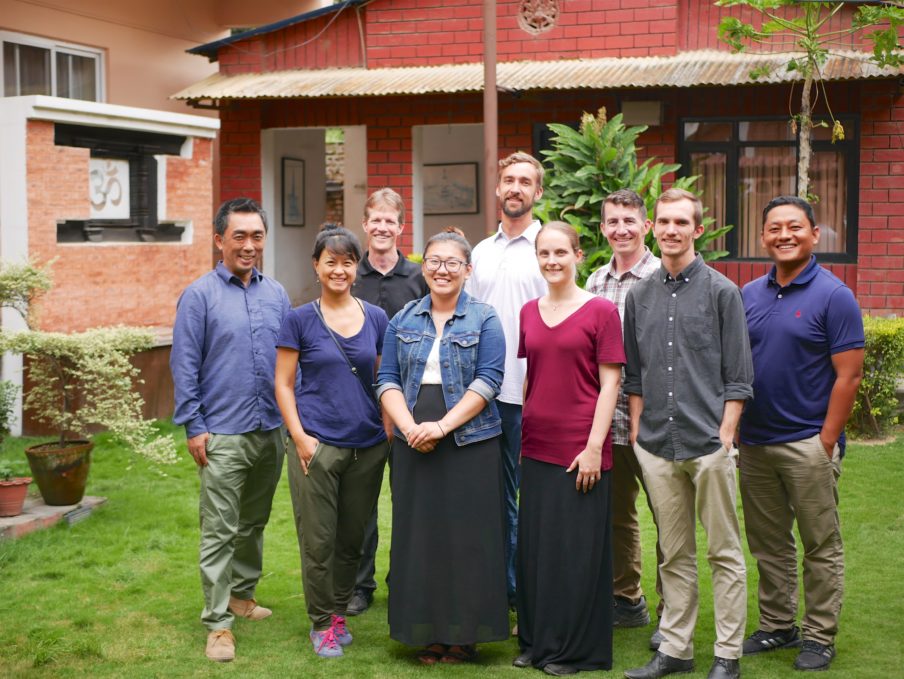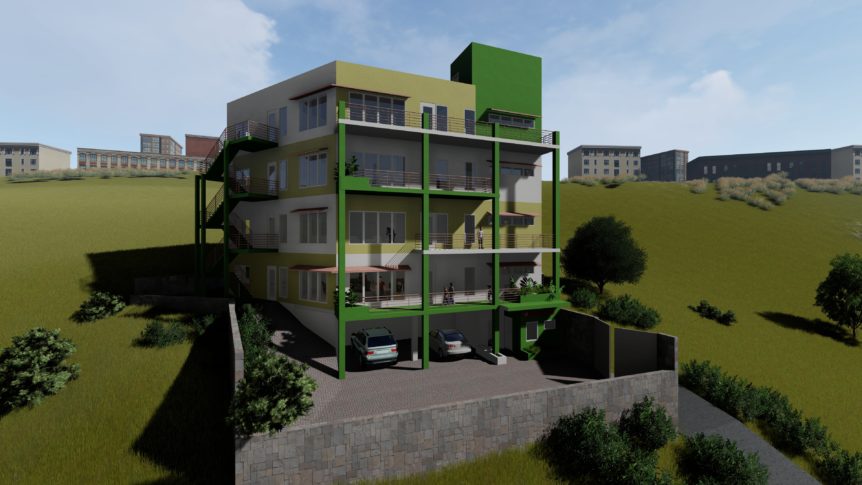In 2019, Deputy Director Kevin Keiter and a volunteer team from EMI went to Kathmandu to work with ServLife. “Engineering Ministries International is a group of architects and engineers and our focus is to work with Christian ministries like ServLife International to develop designs for hospitals, Children’s homes, (and) Christian learning centers all over the developing world.”
Meeting with Udaya and his family was the first step in a “focused week of working hand in hand with ServLife and understanding their mission and understanding all the specific pieces that need to fit into this new children’s home, so that they can be most effective in sharing Christ with the kids.” The team began by working to understand the mission and vision of the ministry and then went into the specifics of the new home. They discussed the needs such as how many bedrooms, how many kids in each room and what sort of social spaces they would need in the children’s home.
The team then went and began the process of surveying the land. They used the expertise of each field of engineering while there to discuss the needs of the new facility. The architects considered the topography of the land the civil engineers were thinking about where the wastewater would go, and the electrical engineers were considering the possibility of solar power and where the panels would be best located.
The team was excited about the project, and even more energized by the way the children are loved and cared for in the home. “Care for the children is very important and is a huge part of what’s in the Word,” Kevin shared. “To see the people and to meet them and to see how much they care about these kids was really inspirational to the whole team.”

As a capstone to the week the EMI team put together a presentation to show what each area of the home will look like and why they made the design and engineering choices that they did. Kevin said it best when he shared, “in the course of this one short week, we could really develop from a dream to actually a set of plans for what this facility design would look like.”

